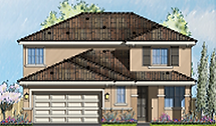
Mountain Vista - Beaumont, CA
We are happy to announce we have unveiled eleven new homes in the beautiful community of Mountain Vista on Dadash Street in Beaumont, CA. This community provides a 2,189 square foot single story home with 4 bedrooms 2 bathrooms and a 3-car garage. In addition, we also have a 2,537 two story home with 5 bedrooms, 3 baths, and a 2-car garage with a storage room included. These single-family detached homes feature grand exteriors, contemporary kitchens, lavish master suites and baths, impressive interiors and much more. To see the full brochure click the PDF below.
Plan 1
Starting at $304,990 This single-story, 2,169-square-foot, 4-bedroom, 2.5-bath home features a gourmet oversized island kitchen with pantry and broom closet; great room; laundry room; luxurious master bath with garden tub, separate shower, and walk-in closet; mudroom and 3-car garage.
3 Variants (Spanish, Mediterranean, Cottage)



Plan 2
Starting at $339,990 This two-story, 2,537-square-foot, 5-bedroom, 3-bath home features a gourmet oversized eating island kitchen with walk-in pantry, broom closet and breakfast nook; great room; living/ dining room; second-floor laundry room; luxurious master bath with garden tub, separate shower and walk-in closet; and 2-car garage with ample storage room.
3 Variants (Spanish, Mediterranean, Cottage)






