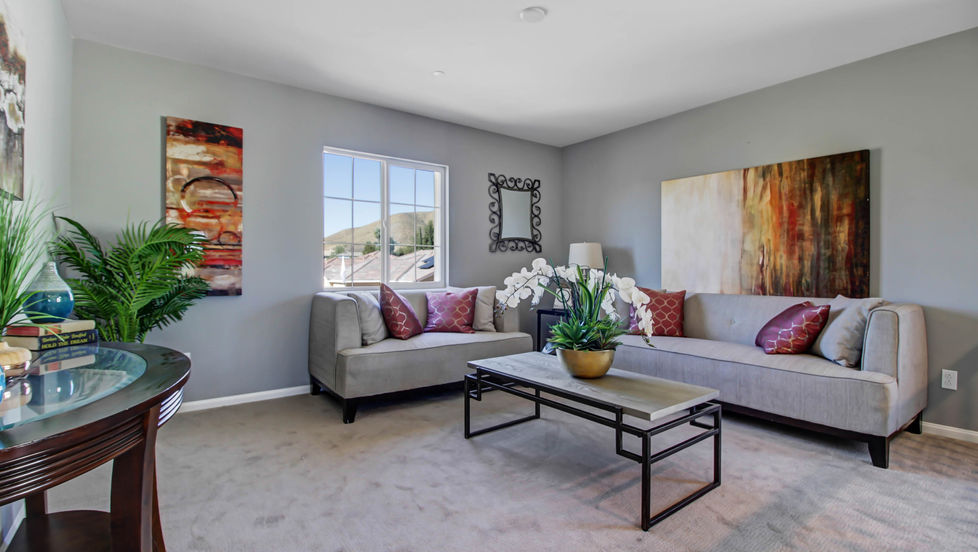



This single-story, 2,168-square-foot home offers 4 elevation selections, 3-bedrooms plus a den, 2.5-bath, and a 3-car garage. Also featuring a gourmet oversized island kitchen with pantry; great room; laundry room; luxurious master bath with garden tub, separate shower and walk-in closet. Also included is a mud room, indoor/outdoor living (option) with multi-sliding glass door (included). This home offers an option of up to 5 bedrooms of thoughtfully designed space.
Plan 1 - Single-Story



This two-story, 2,858- square-foot home offers 3 elevation selections, 4-bedroom plus a den, 3-bath, and 2 1/2 car garage/man cave. Also featuring a gourmet oversized eat-in island kitchen with walk-in pantry and breakfast nook; great room; living/dining room; second-floor laundry room; luxurious master bath with extended shower including 2 shower heads, and extensive walk-in closet. Covered patio with outdoor living (option) with multi-sliding glass door (included). This home offers an option of up to 5 bedrooms of thoughtfully designed space.
















































